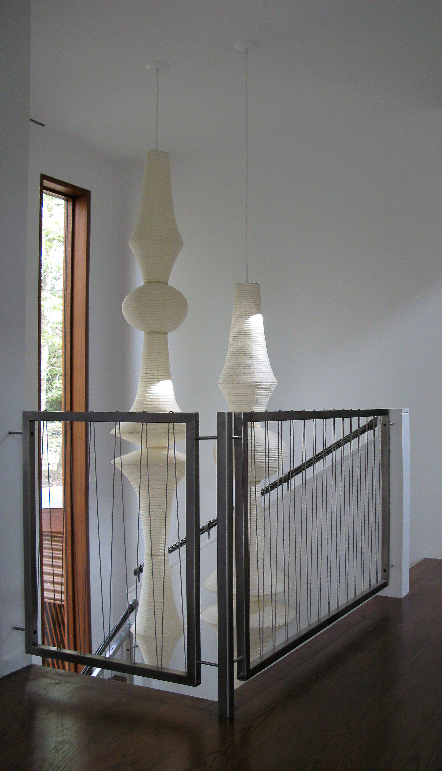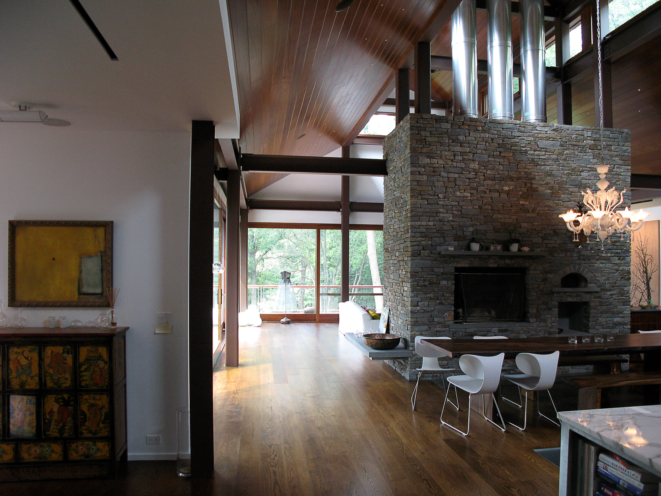
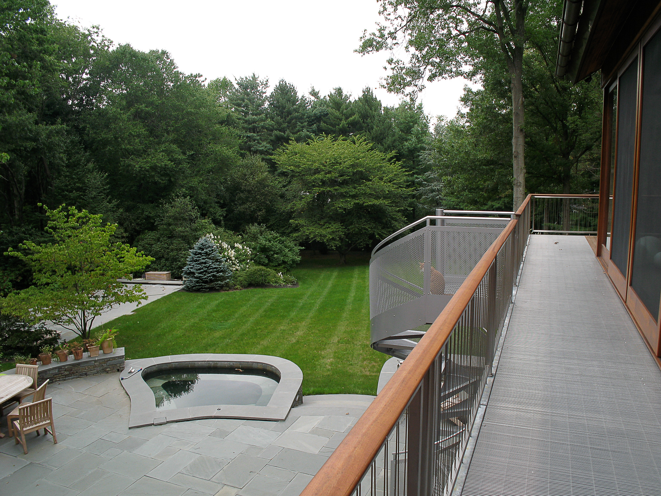
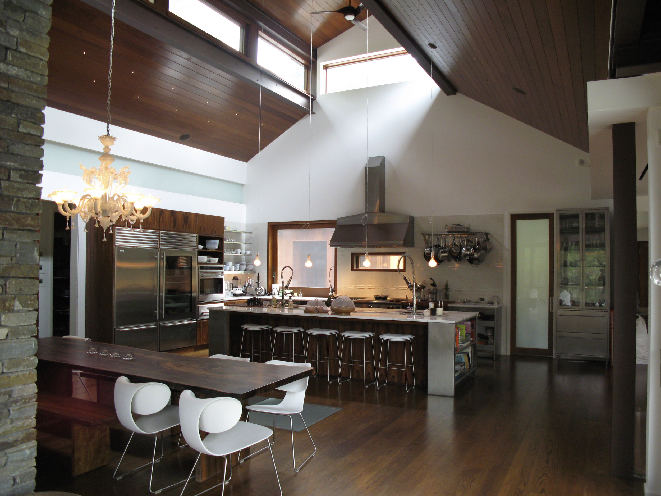

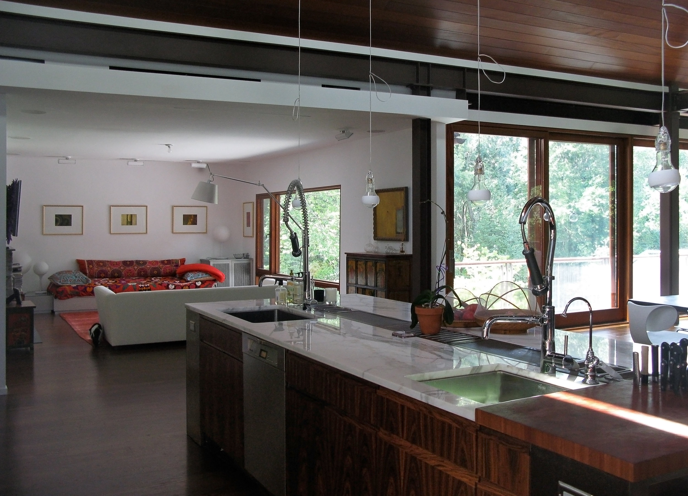
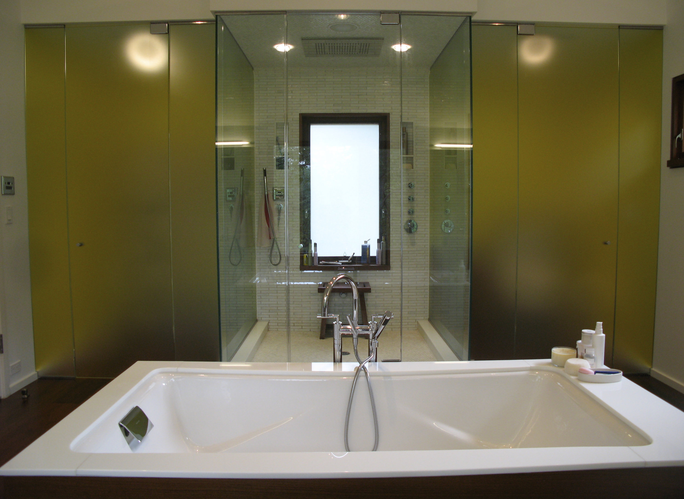
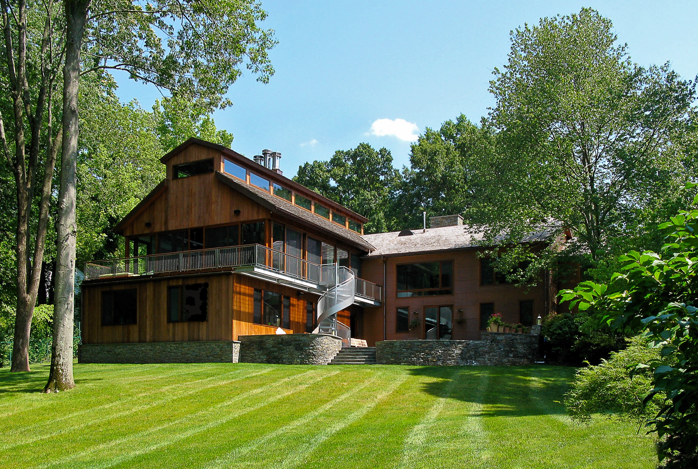
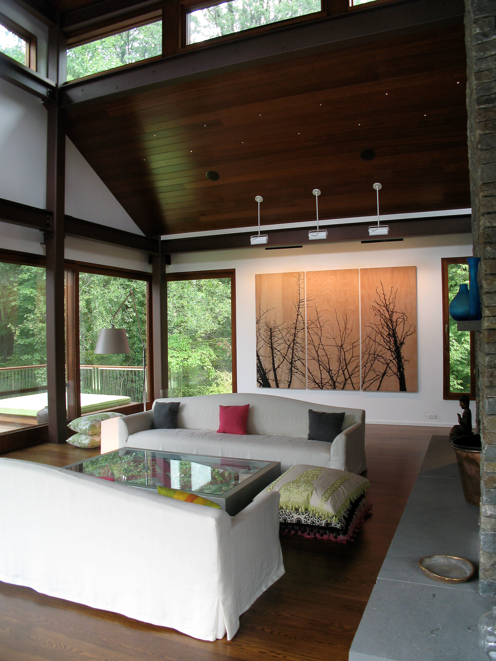
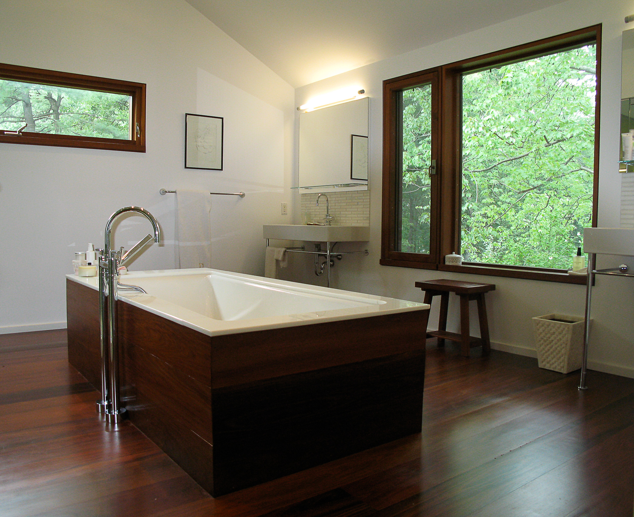
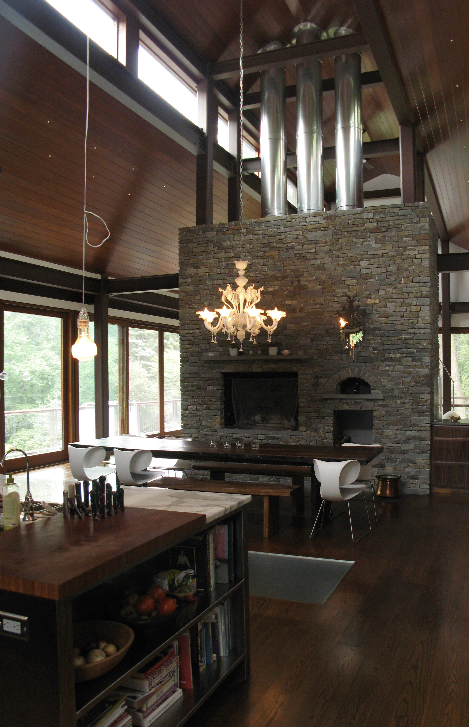
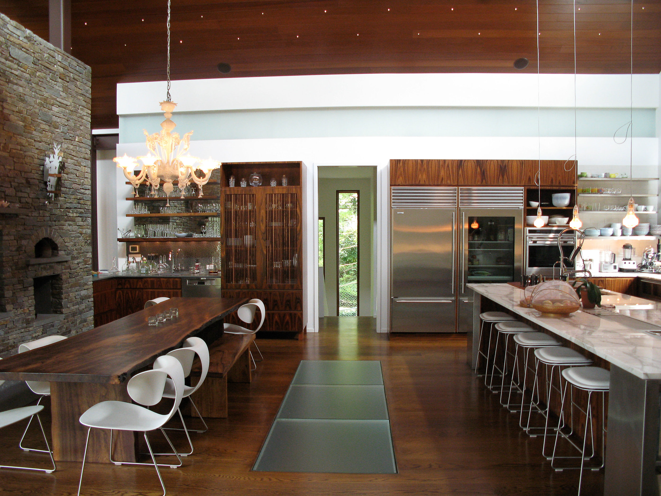
Architect: Francine Besselaar, Architectural Design Lab
Project description: Complete transformation of a 1-story ranch to a modern chalet
Setting: Sloped lot in Princeton, N.J.
Features:
- Open floor plan
- Intelligent kitchen
- Duratherm windows and glass wall system
- Copper and mahogany siding
- Back-to-back fireplaces with pizza oven
- Glass floor insert
- Stainless steel balcony and circular stairs
